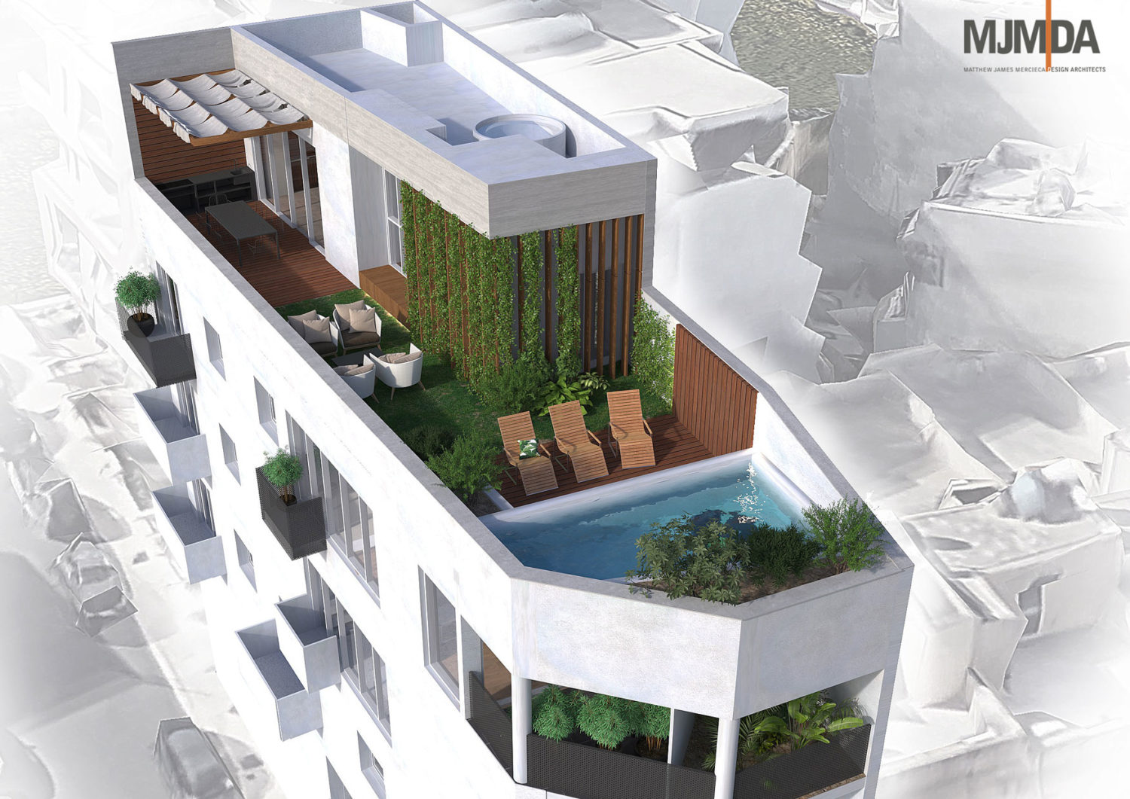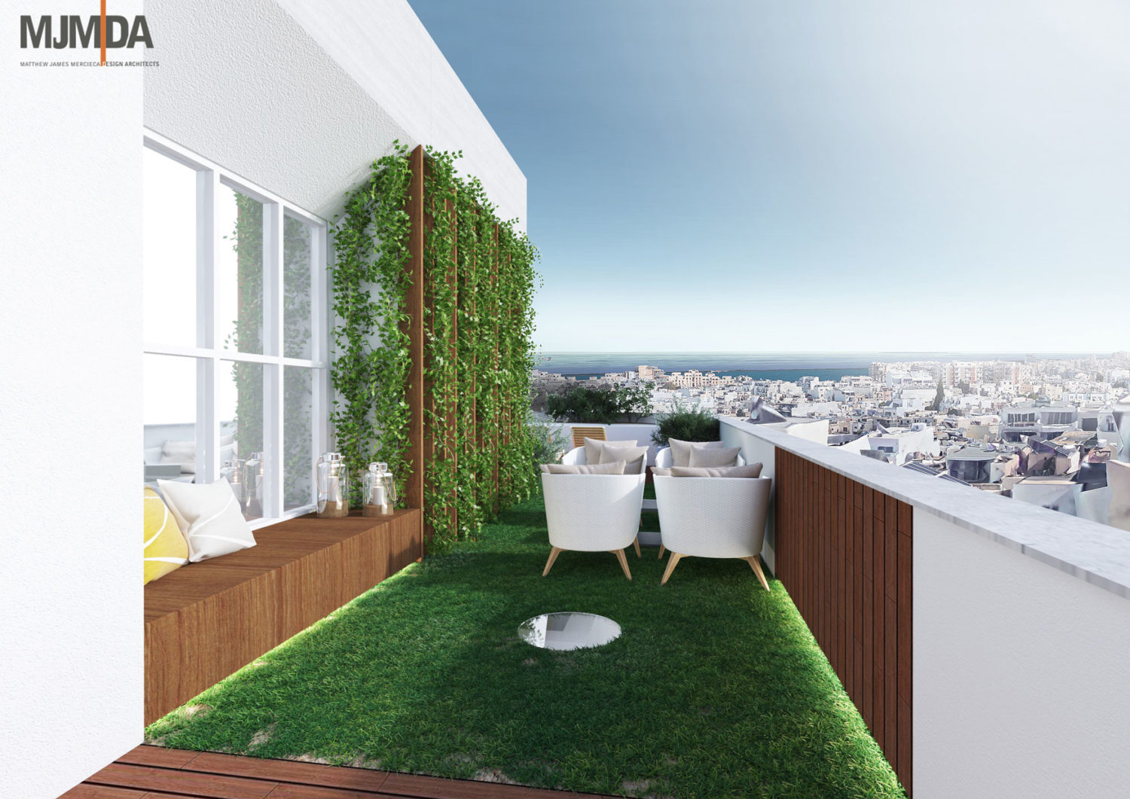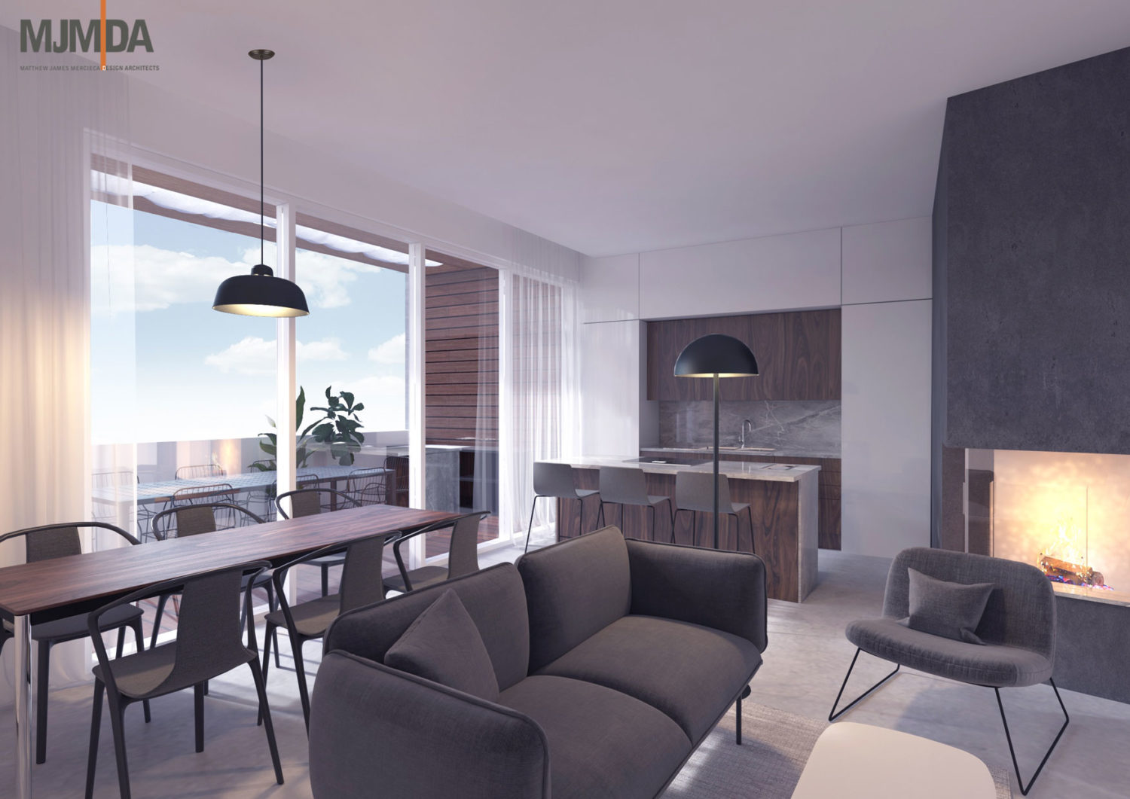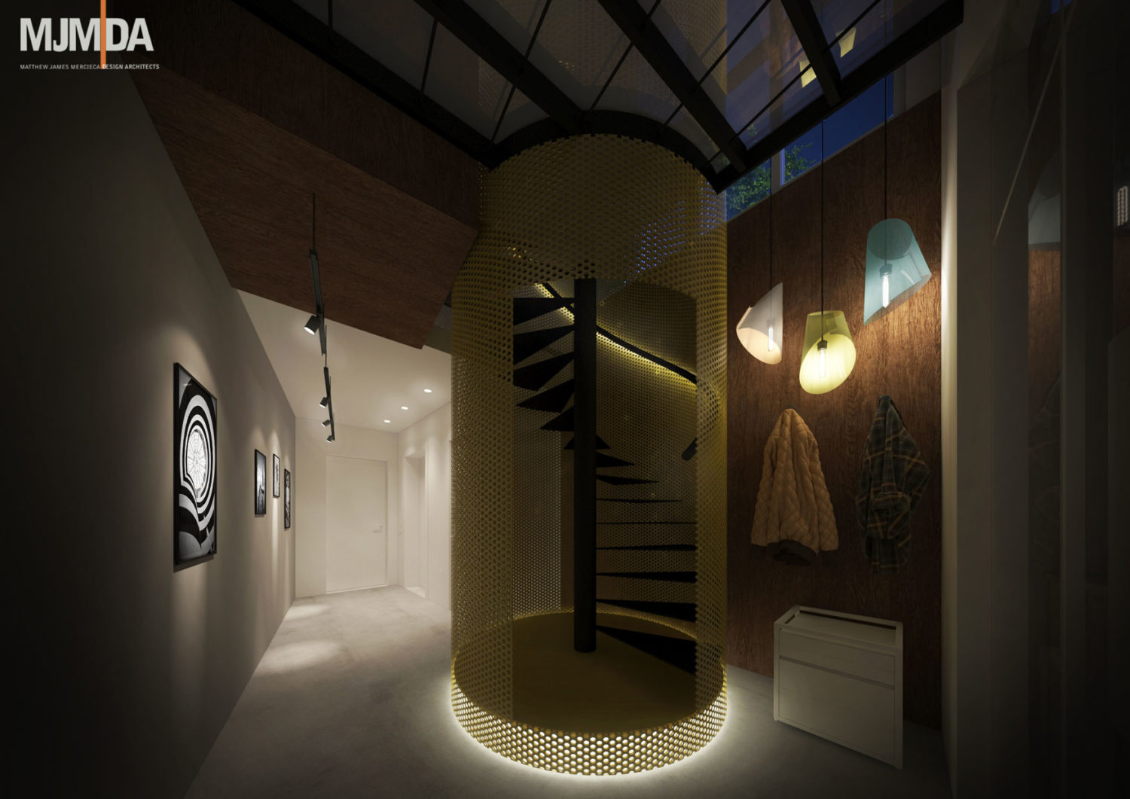

Swieqi

In Progress

65% Completed
With this design, one steps into an oasis of peace. Zen Gardens radiates greenery and the sound of flowing water. This is a space for meditation and contemplation.
The property is a duplex, stretching across the third and fourth floors of the building. On the bottom level, there are the bedrooms and a private meditation garden. On the upper floor, we’ve placed the living room, kitchen, dining room and the outdoor lounge, terrace and pool.
Hanging foliage connects the two levels by travelling down a series of steel meshes. Through a captivating and shifting geometric pattern, the trained plant climbers also serve as semi-transparent privacy screens. The two levels are also visually connected through the glass-bottomed pool, look-out points, an open spiral staircase and mesh flooring.
The swaying foliage and shimmering reflections of sunlight on the pool bring dynamism to the static building mass. Set on a corner, the edifice enhances the streetscape and the quality of life of its inhabitants.


 LOGIN
LOGIN









